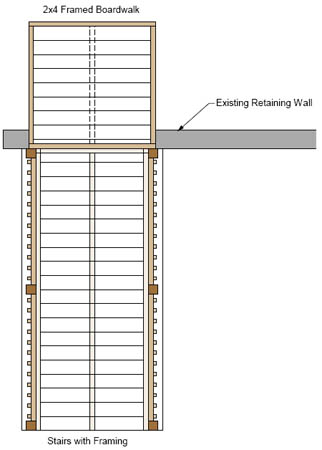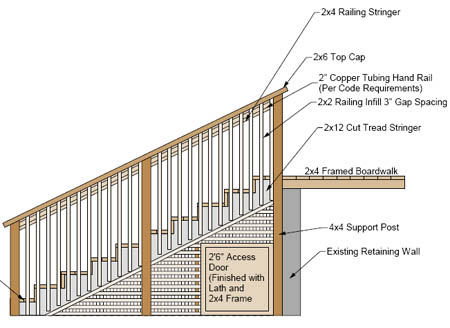« Blog References Around the World | Main | Newly Updated Portfolio »
August 09, 2006
From the Drawing Board- Access Stairs
Here is a basic design element, a detail for wood stairs with railings to provide access for an area above an existing retaining wall. The exposed area underneath the steps is screened in with lattice to provide a storage area.

Plan View

Elevation View
Posted by Michael O'Connell at August 9, 2006 05:18 PM
Comments
Post a comment
Thanks for signing in, . Now you can comment. (sign out)
(If you haven't left a comment here before, you may need to be approved by the site owner before your comment will appear. Until then, it won't appear on the entry. Thanks for waiting.)